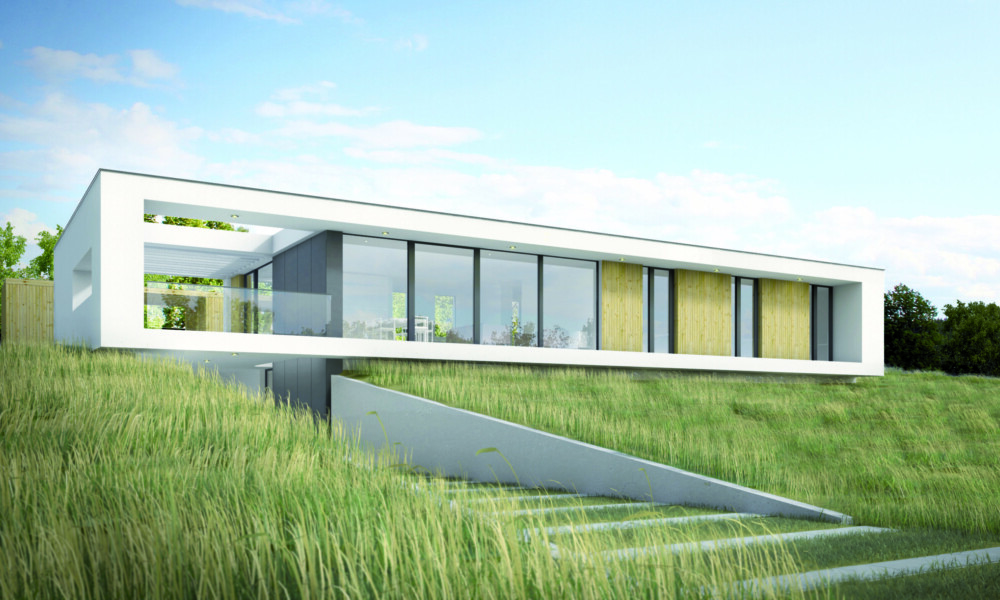Villa SR
Villa SR in Næstved was designed for a family of five. The project won 1st prize in a competition to build the 'future sustainable economic family house' by Passivhus.dk. The architectural concept is based on a clear cut frame situated on top of a hill with a panoramic view of the city of Næstved and nearby fjord. The frame combines the house with a terrace, which also spans across the garage underneath. You enter the house from underneath the terrace, where also utility and technical rooms are situated, before an open stairway leads you upstairs to the kitchen, living room and panoramic view.
gross area: 252m2 (heated part)
total area:220
construction: 2011
client: private
budget: not communicated
