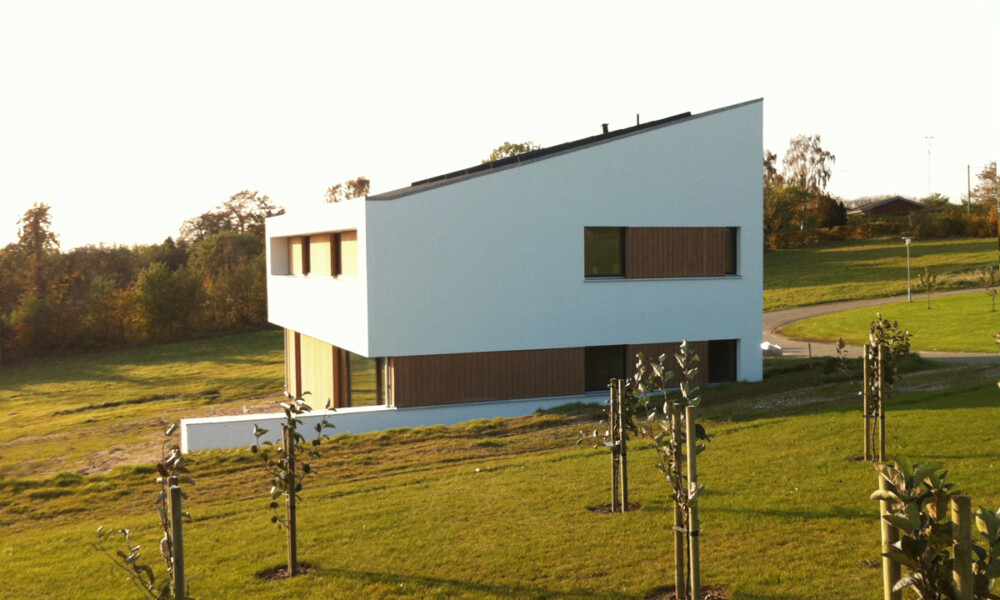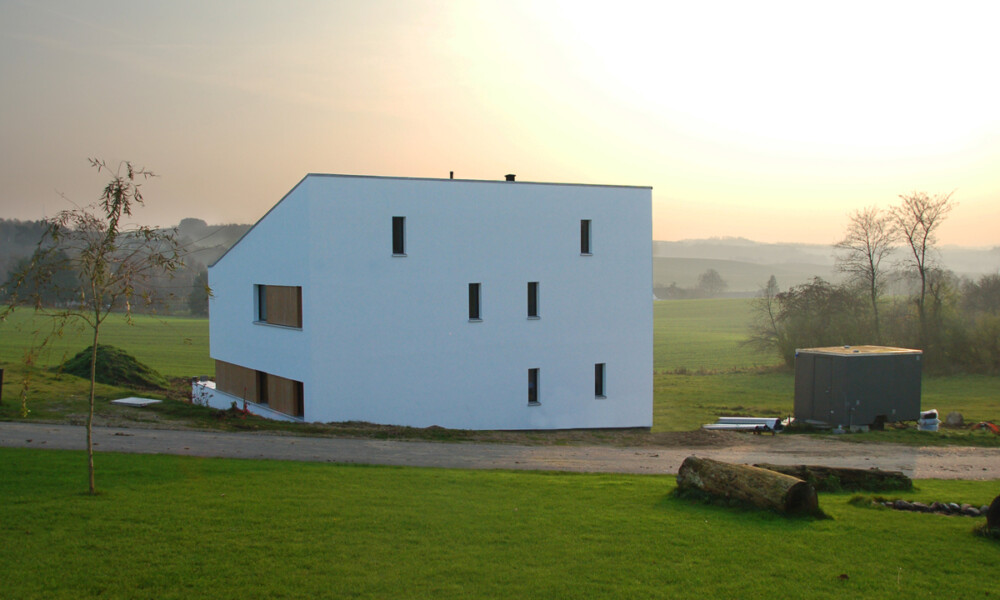Villa M
Villa M is a two-storey house with six bedrooms, small loft rooms, multifunctional hallways and built-in furniture to fully utilize the built volume.The pitch of the roof follows the sloping terrain and provides the possibility to add photovoltaics.
total area: 215m2
construction: planned 2011
client: private client
budget: not communicated


