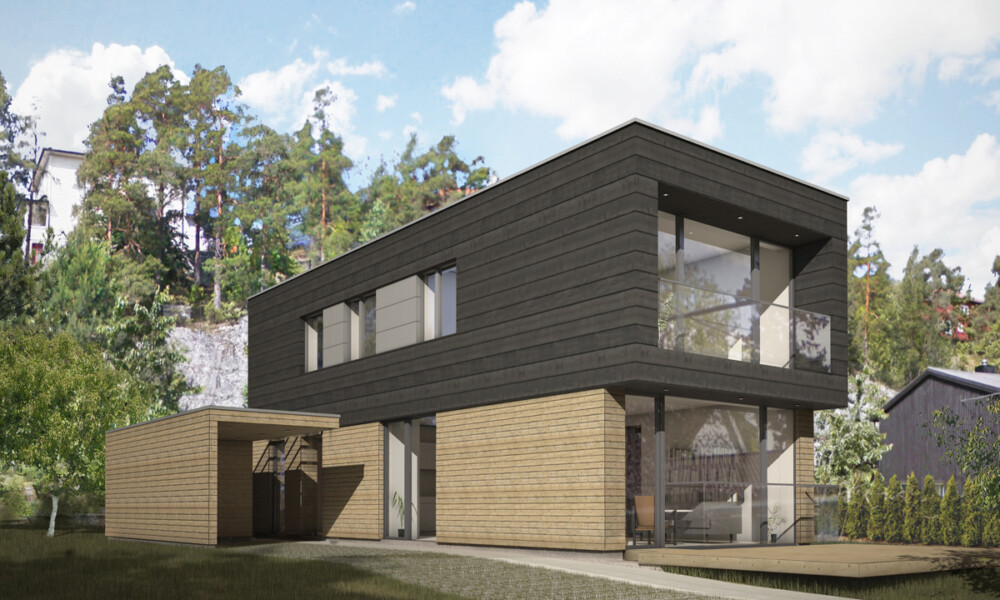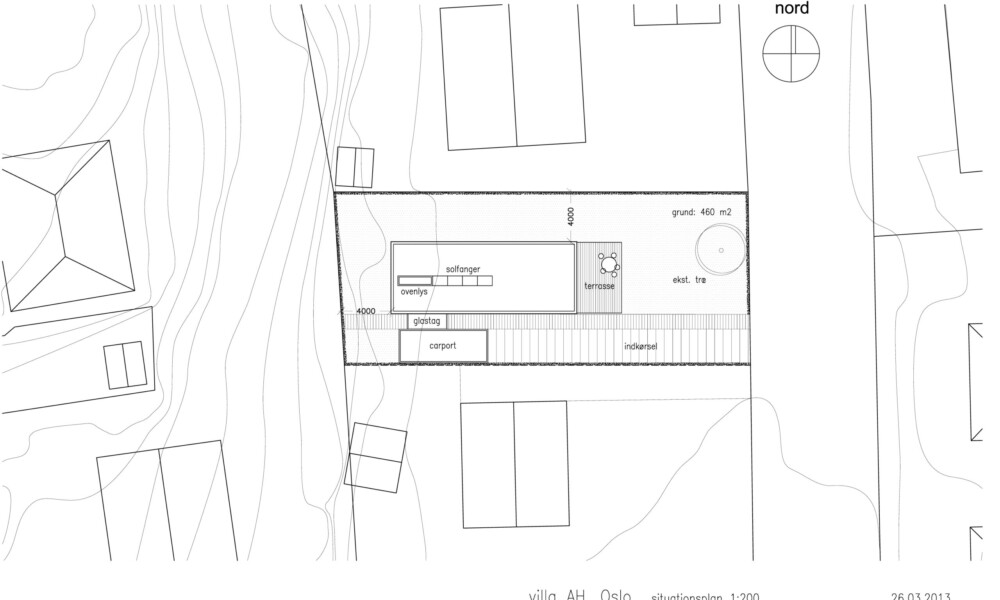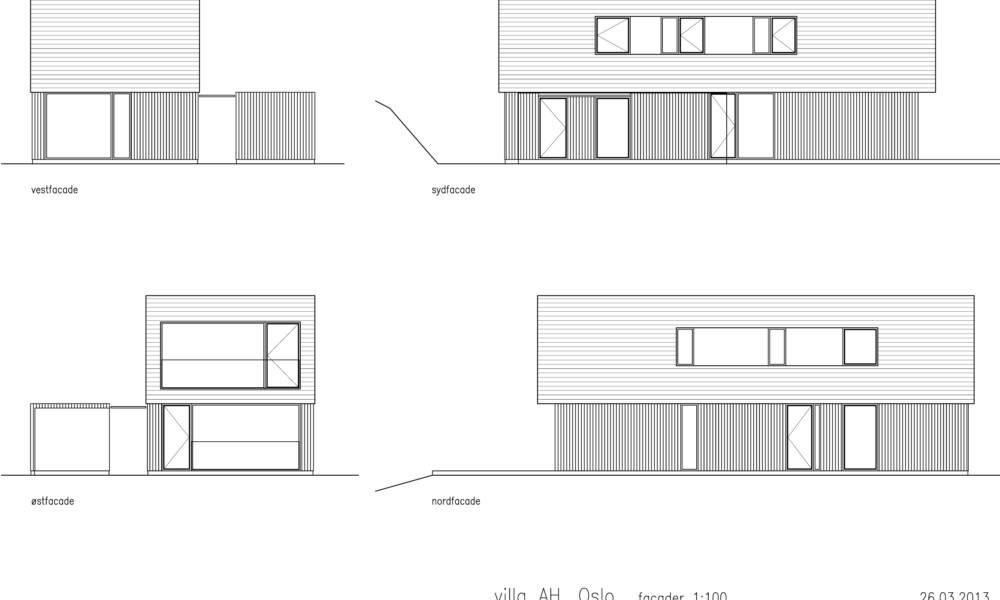Villa AH
villa AH is a two-storey house situated south of Oslo, Norway. In addition to the two storeys there is a large heated basement. To meet the Norwegian Passivhus requirements it will be necessary with especially well-insulated basement walls and triple glazed, low energy windows.
total area: 250m2
construction: planned 2011
client: private client
budget: not communicated


