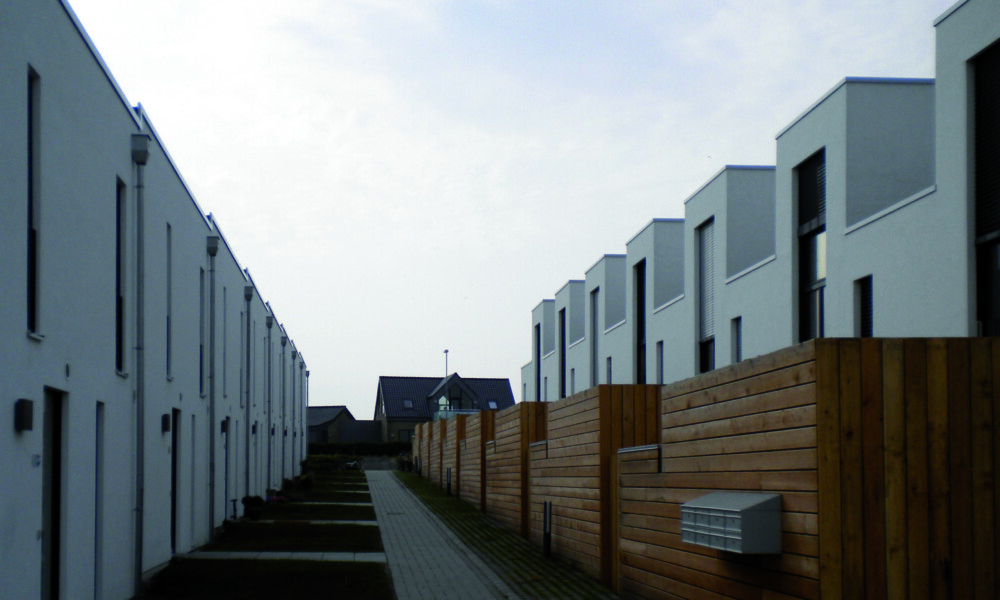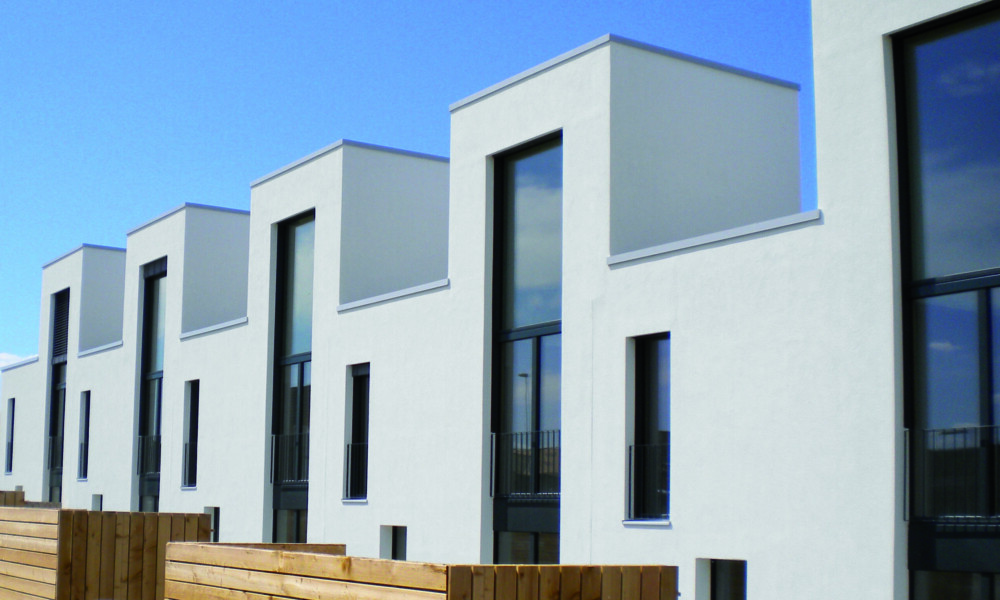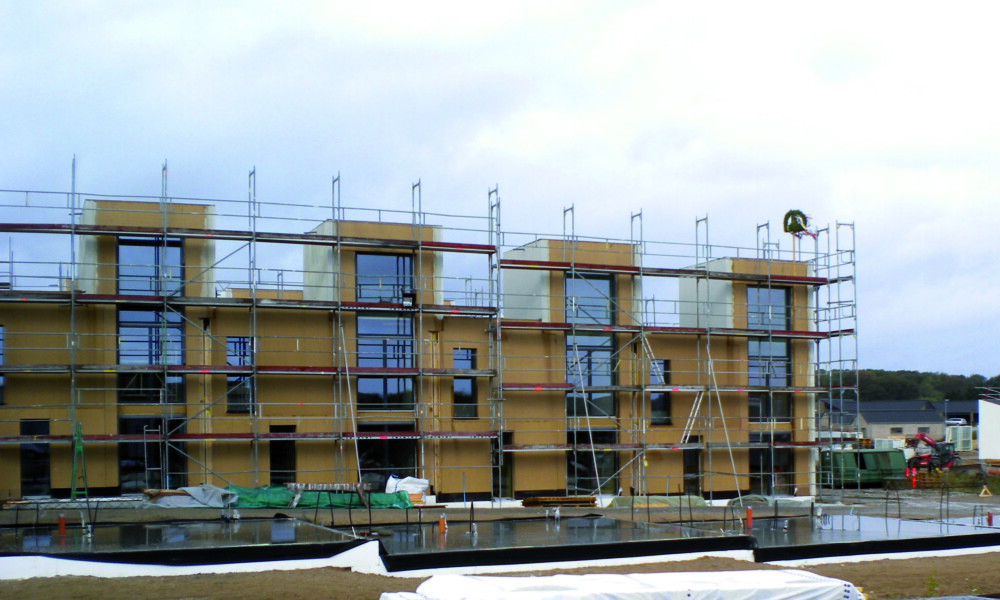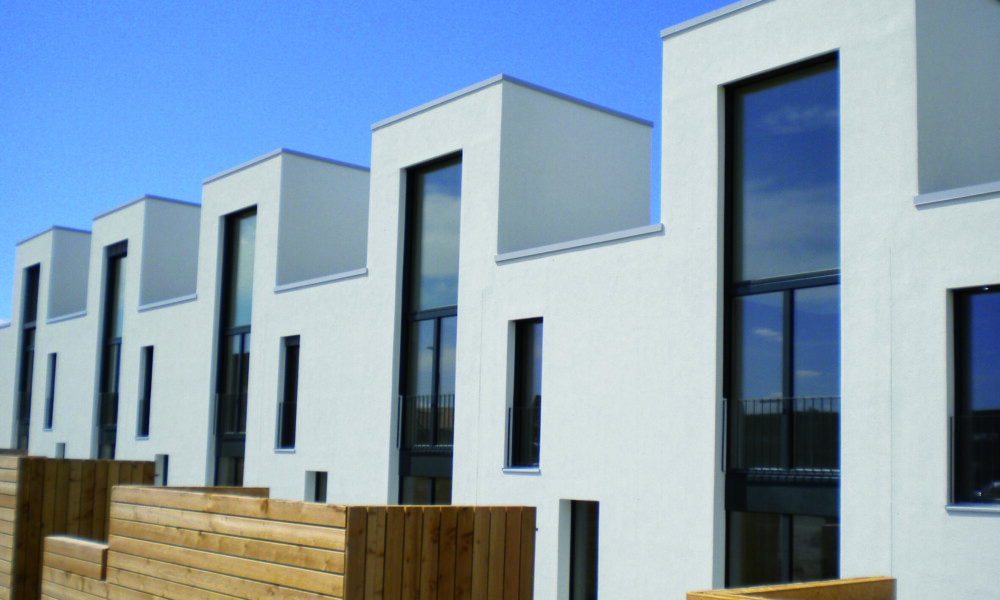Lærkehaven III
32 passive row houses. The original design was developed in 2003 by SHL architects. The architectural shape of the towers as well as the interior was in a first step changed and adapted by langenkamp.dk architects to energy and passive house needs.
In a second step langenkamp.dk architects designed the entire construction drawings as well as construction details in close collaboration with the carpenter and window manufacturer.Construction site supervision was also managed by langenkamp.dk architects.
In september 2012 Lærkehaven III was awarded with the NBOs Bostadpris 2012 as Scandinavia's best housing.
gross area: 3.500m2
construction: 2009-2010
client: Boligforeningen Ringgården
budget: not communicated




